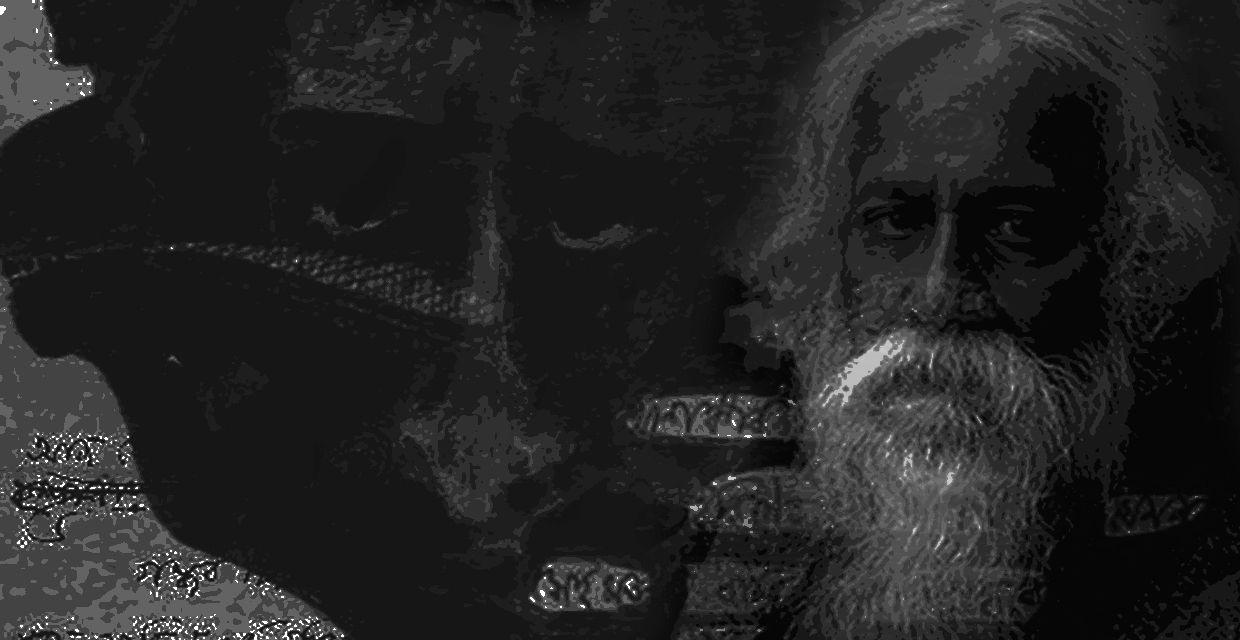top of page

The property, where Tagore Terrace is located, itself is a very paltry one. The whole building occupies a footprint of less than 200 Square Meter and at its roof at Level 11 Tagore Terrace occupies an open terrace, a closed dining area and kitchen, all together measuring less than 160 Square Meter. Truly speaking this Rooftop houses quite a number of service facilities for the whole building like Water Reservoir, Lift Machine Room, etc. Designing a public place, particularly a café, in such a constrained space was the greatest challenge and from scratch it was taken into consideration. ‘Aircraft’ spatial principals were thoroughly studied and adopted.
functionality
listen
read
drink
eat
bottom of page
